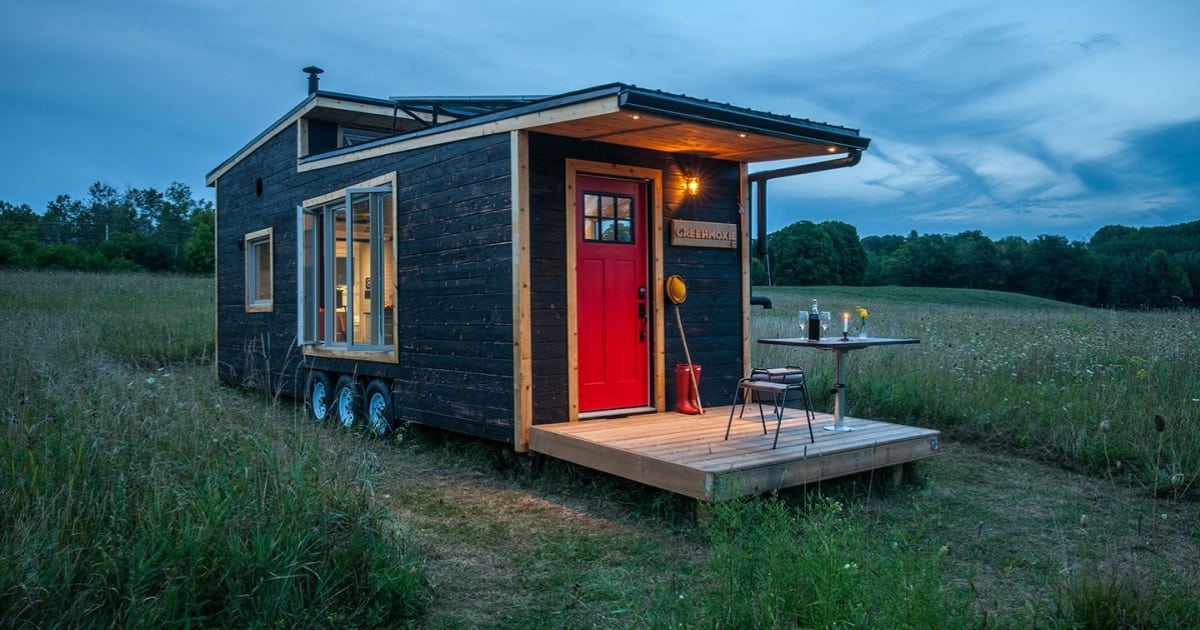Tiny home living changes all the rules. Even when it comes to drawbridges.
Drawbridges were originally built to keep intruders out.
But when Canadian company Greenmoxie built a 100 percent self-sustaining home by hand, they built a drawbridge-like structure to provide a retractable porch.


The porch was made like a drawbridge so that you could have a porch without taking space on the transport vehicle.
Technically it also works as a real drawbridge.
This is because it covers the front door of the home when closed and can technically keep people out.


Tiny homes are all these rage these days but this home is definitely exceptional.
Not only is there a drawbridge but you can live completely off the grid in it.
The house has several large solar panels to bring electricity into the house


The interior of the home is quite narrow but offers enough space for a happy life.
It has everything one needs.
It has an adorably inviting red front door that opens up into a living room.


There’s a shelving unit that takes up the wall and a long couch that is directly adjacent to this shelving space and allows for lots of seating.
You could probably add a TV to that shelving unit which you can watch from the couch.
There is also a large window behind the couch which can open and close to bring air into the room. It also fills the home with natural light.


Next, there is a giant window which fills the entire space with light. There’s also a removable coffee table.
The large window has a little ledge that you can sit on or use for storage.
A table and seating are placed in front of this large window where you can enjoy a meal.


Across from that table is another giant shelving unit that reaches from the floor to the ceiling.
The kitchen is at the end of the home.
It features a tiny countertop for food prep, a stovetop and oven unit, as well as a refrigerator and built-in spice rack.


Across from that is a sink with more countertop space and cabinets. There’s also more shelving.
A sliding barn door leads to the bathroom.
The bathroom features a decent sized shower, a toilet, sink with a vanity and mirror, and shelving for linens.


A staircase leads up to a fairly spacious bedroom with a tiny circular window on the wall and a narrow one behind the bed.
It fits a queen-sized bed and has enough space for a dresser or some draws to put some clothes in.
These 340 square-foot sustainable homes start at $65,0000.


You can learn more about these homes at greenmoxie.com. You can also take a full tour of the home in the video below.
Please SHARE this with your friends and family.















